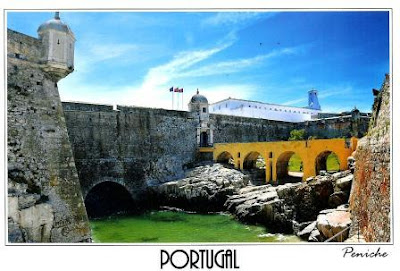The New Schleissheim Palace is one of the three palaces that form the Schleissheim Palace Complex in a grand baroque park in the village of Oberschleißheim, a suburb of Munich, Bavaria, Germany. The palace was a summer residence of the Bavarian rulers of the House of Wittelsbach.
This card was sent by Christine.
Elector Max Emanuel, who was hoping to become the next emperor, had the New Palace built as his future residence. Originally planned as a four-wing complex, it was begun in the winter of 1700/01 under the well-known court architect Henrico Zuccalli.
The unfortunate outcome of the Spanish War of Succession, which forced Max Emanuel into exile in 1704, brought the building work to a halt after scarcely more than the shell of the main wing had been built. It was not until the elector returned from his Paris exile in 1715 that the work could be resumed.
© Schöning GmbH & Co. KG
Because of the financial situation in the country, however, the original plan consisting of a cour d'honneur complex with massive side wings, further pavilions and the Old Palace on the west side was gradually simplified. Finally all that remained of the large-scale design was the monumental main tract – the New Palace – without the wings that would have connected it to the Old Palace.
On the death of Max Emanuel at the end of February 1726, the palace complex had not yet been completed, but most of the main building was finished. Many of the rooms were still incomplete and the missing fixtures such as marble fireplaces, wall coverings, panelling and flooring were only gradually installed afterwards by Max Emanuel's son and successor, Karl Albrecht (reigned 1726-45).
Max III Joseph (reigned 1745-77), grandson of Max Emanuel and the last elector of the Old Bavarian line of the House of Wittelsbach, had the guards' hall turned into a dining hall and commissioned two richly carved palace portals from the Bavarian sculptor Ignaz Günther.
With the art collection begun by Elector Max Emanuel, Schleißheim New Palace was already a gallery palace by the end of the 18th century, and was increasingly made accessible to the public. This tradition is continued by the State Gallery of European Baroque Art, part of the Bavarian State Collection of Paintings, which is today housed in the electoral apartments and halls. It comprises works of all the main schools of this art epoch. In 2001, 300 years after the foundation stone of the New Palace was laid, this unique baroque gallery was reopened with a new layout after comprehensive restoration work. - in: http://www.schloesser-schleissheim.de/englisch/n_palace/history.htm





































